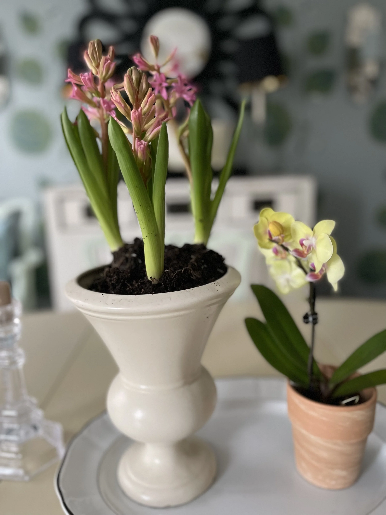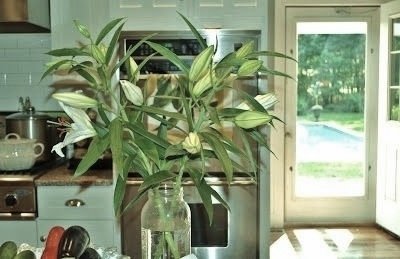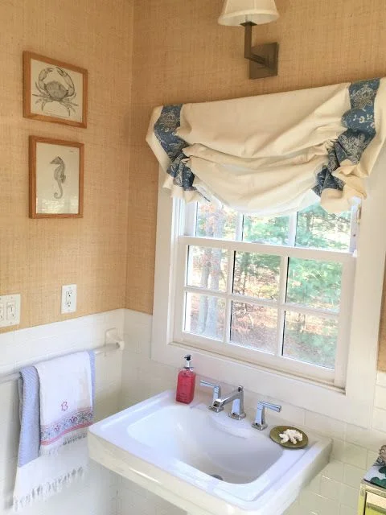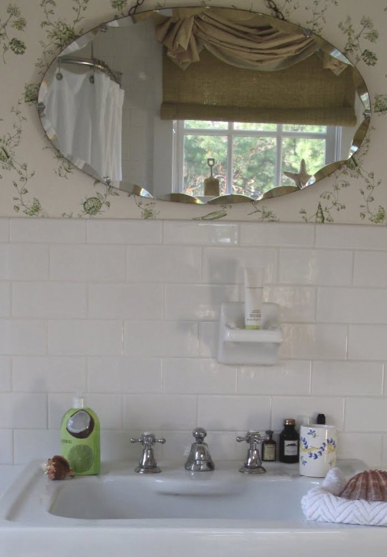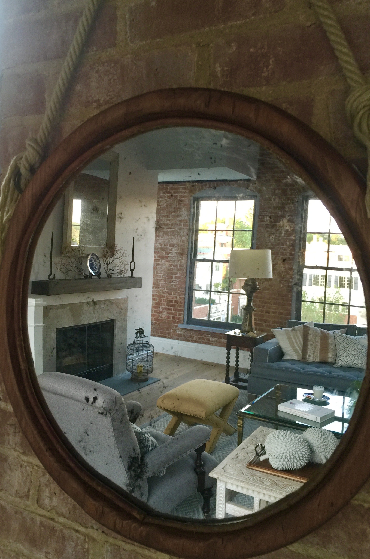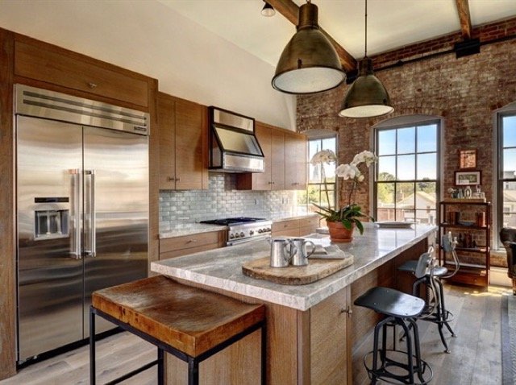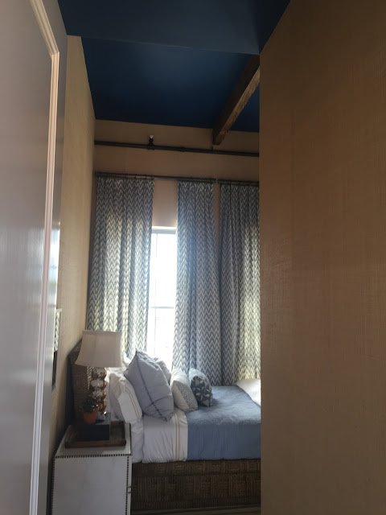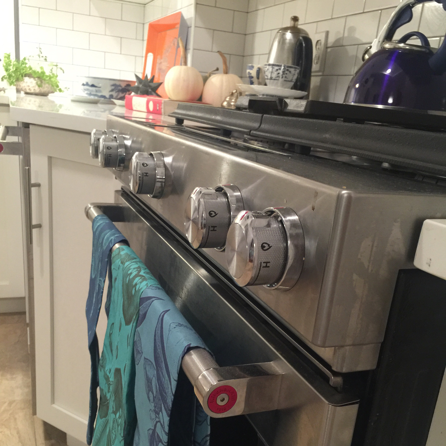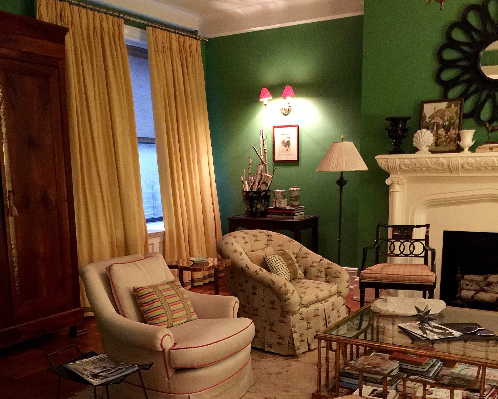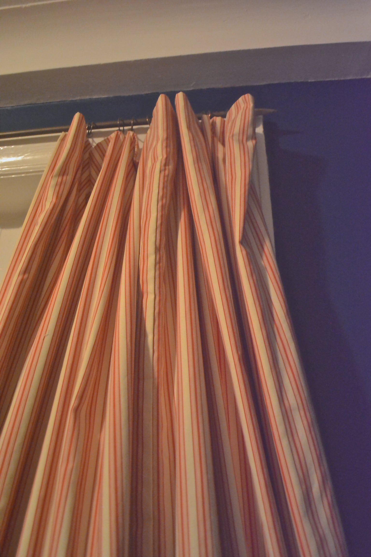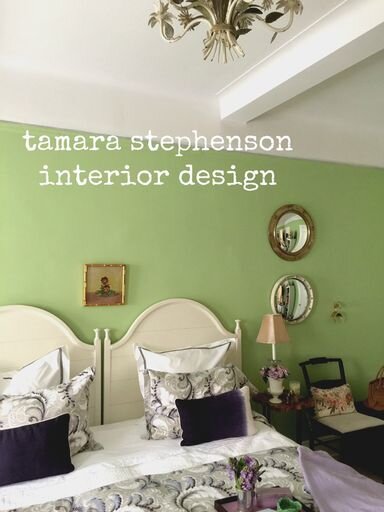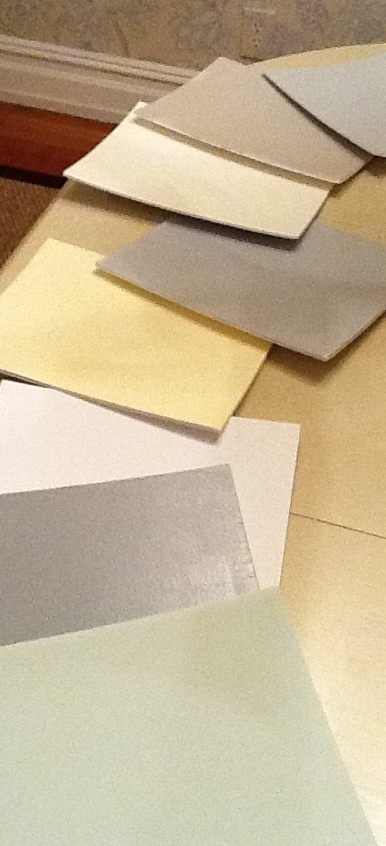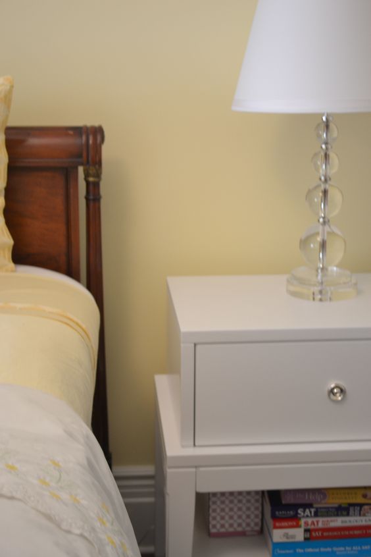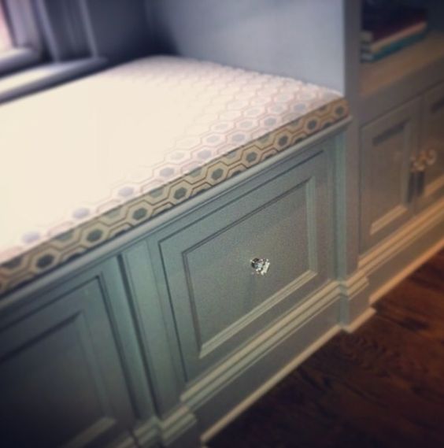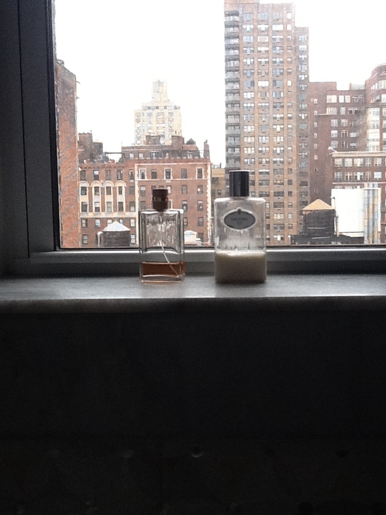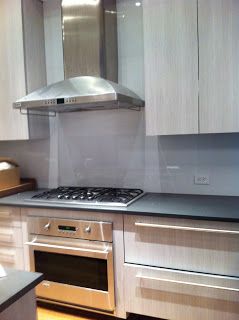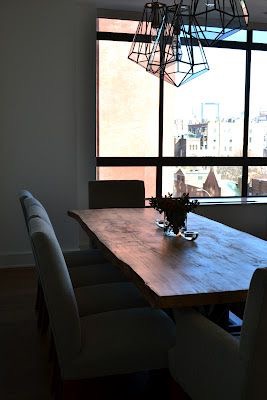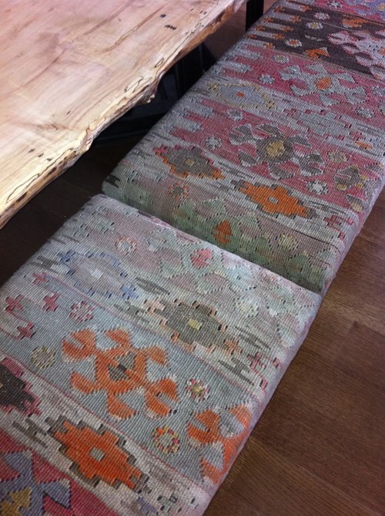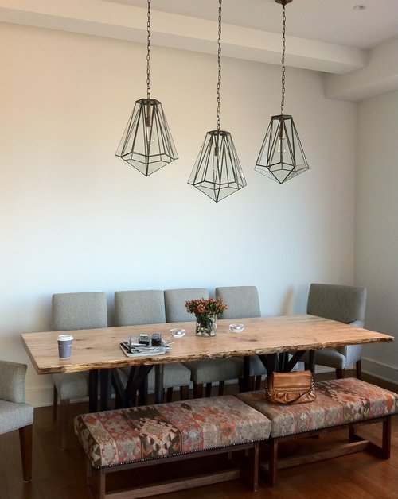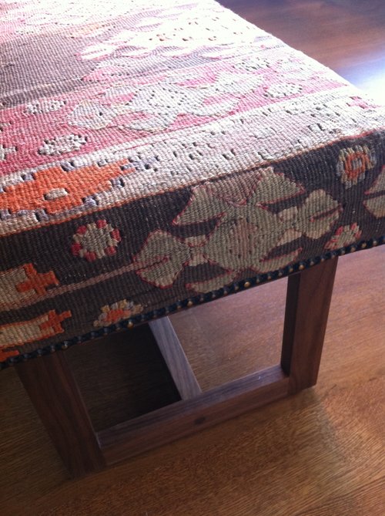Since 2000, Tamara Stephenson has been busy creating beautiful interiors for clients. She has fine-tuned her aesthetic, which some have referred to as “sophisticated cottage.” A graduate of Castleton University then Parsons School of Design, she worked extensively in the industry- first at Barbara Southerland Interior Decoration & Design in New York city, then taking on her own clients.Her interiors are a medley of modern furnishings, accessories and eclectic art which she combines with antiques and vintage finds, and they are layered yet well edited to reflect the client’s personality. Tamara uses her astute observations to bring the finest combinations of wares to each project.
Today, Tamara works as a residential interior designer, author of popular design and lifestyle blog, Nest by Tamara, and co-owner of textile and wallpaper company, root cellar designs. She is regularly invited to speak at design industry events to share her expertise on the subjects of interior design, entertaining and the international design markets. In 2014, Nest by Tamara blog was voted #1 design blog by Modenus for the TOP 100 DESIGN BLOGS. In 2019, Tamara and her business partner Susan Young were awarded Rising Stars of Design by the IFDA New York Chapter for product design.
A SAMPLE OF RECENT INTERIOR DESIGN PROJECTS…
Upper West Side Gem
NYC
no construction but a full design and decoration project with new rugs, new bespoke window treatments, new lighting and new antiques for a two bedroom family home on West End Avenue
East Hampton Kitchen Renovation
Tamara created a client’s new kitchen with all new finished and appliances- backsplash tile, counter tops, new kitchen flooring, appliances, cabinets, paint and pendant lamps, seating and lighting and color scheme.
powder room design for Holiday House Hamptons
Tamara decorated a powder room for an estate in Watermill, New York. Utilizing a wallpaper design from their root cellar designs' collection, she then created an ethereal powder room off the entry, a bathroom with 11 foot ceiling. The space was featured in Hamptons Cottages & Gardens Magazine.
fifth avenue home, NYC
full decorating project from new lighting throughout, wall and ceiling paint schedule, wallpaper and new furniture and accessories for this home overlooking central park .
full build from scratch- construction and design of a cedar shingle
beach cottage,
east hampton, long island including the landscaping
cedar shingle cottage from framed out construction to completion, with all phases of appointments from pool and landscape design to designing, staining floors, ceilings, architectural detailing, fireplace mantle and wainscoting, building and designing a pergola, and full decorating and design for four bedroom, four bathroom home..
Beach House Foyer
at NYNOW design show
Tamara created a foyer as the entry to the design trade show in NYC with wallpaper and lighting installation, hanging art and creating a beach house home foyer vignette .
Writer’s Nook at the Junior League High Point
Designer Showhouse
Tamara outfitted a china closet turning it into a writer’s nook with wallpaper installation, new lighting, art and, accessories .
two penthouses- one, a full/ final construction & decoration and other a staging and decoration at
watchcase project in
sag harbor, long island
a former historic industrial factory turned luxury high-end condominium in Sag harbor, long island. Completely reappointed, paint schedule, wallcoverings, new drapery and added pattern and softness to this industrial space through decorating two different penthouses; both two bedrooms to be move-in ready.. with paint schedule of soft blues and grey & greens. Fully decorating and appointed the 2 bedroom home with antique rug, custom lighting, new and antique furnishings, upholstery, art and staging. The apartment was sold fully furnished..
powder room for
Holiday House SOHO, NYC
Tamara decorated a
”fern bar” powder room for this designer show house in Soho, New York. She custom designed a wallpaper from their root cellar designs' collection, then created a potter's bathroom off the terrace of this penthouse apartment. The space was featured in Architectural Digest Magazine and many others.
full renovation & decoration,
carnegie hill pre-war home, NYC
renovation of four bedroom historic home in the Carnegie Hill neighborhood of Manhattan. Kitchen renovation from new terrazzo flooring white clapboard cabinetry, subway tile backsplash, new appliances (farm house sink, stove, refrigerator, microwave), refurbishing architectural detailing, added construction of adding walls to expand the space and structure then painting, wallpaper installation, and full decorating project..
renovation & decoration
on park avenue on the upper east side of NYC
coordinated all the interior design and specification with the contractor to renovate the 2 bedroom pre-war home with a new kitchen/bathrooms including finishes, lighting, painting and appliances as well as decorating the home from construction to completion with the paint selection and schedule, custom sofa and upholstery, custom sheers and drapery, recessed lighting, bespoke lighting. and rugs.
dining room by the sea
A dining room design for Housing works charity in New York city- a full build out of an entire dining room from a white box prefab space including wallpaper, trim, chandelier, and adding a fireplace mantel
kitchen and dining room home in
weston, connecticut
advised on furnishings, upholstery, pillows, antiques, art and drapery for this four bedroom family home in bucolic, Weston.
decoration & design, a
downtown loft on Barrow Street in nyc
completed the interior design of this former Herring factory, turned doorman. luxury building downtown NYC. From upholstery to drapery to art and furniture selection, this home was transformed.
renovation & decoration
West Village, NYC
worked with the contractor to finish and spec all appointments in this first home, a loft apartment. From full construction bathroom and kitchen specifications (appliances, hardware, tile and flooring), to decoration of home from furnishings to drapery.
Sutton Place
Pied a Terre
created a one room working interior design pied a terre/studio for an out of town interior designer as first job out of parsons design school,. Decorated it, installed it and styled it for a book feature in SMALL homes in New York city by Dylan Landis
kitchen decoration
in bilotta showroom, NYC
in preparation for the Art of the kitchen, in collaboration with Traditional Home magazine a kitchen transformation
full interior design project
fifth avenue
family home, NYC
from paint schedule to selection to purchasing and selection antiques, furniture, lighting, kitchen appointments, new bespoke drapery, upholstery & pillows and art, this three bedroom family home was transformed for a new, growing family in their pre-war home in NYC
a sampling of tamara’s tabletop designs
from creating the designs on the table linens to hand crafted decoupage plates and creating extravagant floral and design centerpieces, Tamara creates beautiful tabletop designs for both charity and private events while bringing her interior design style to each creation.

